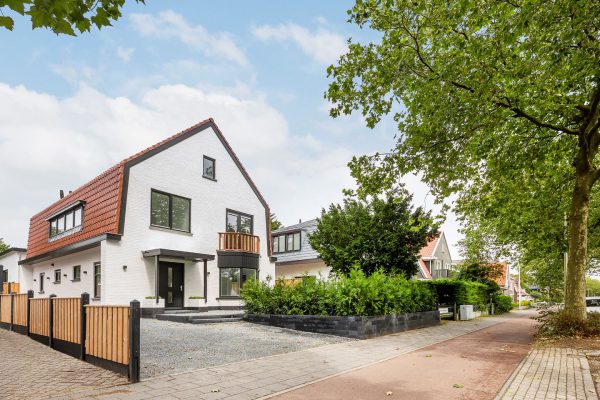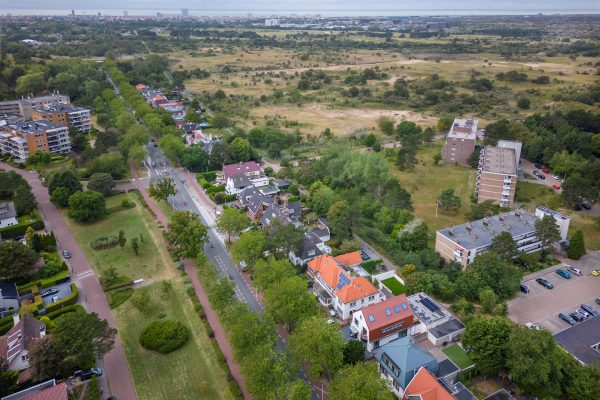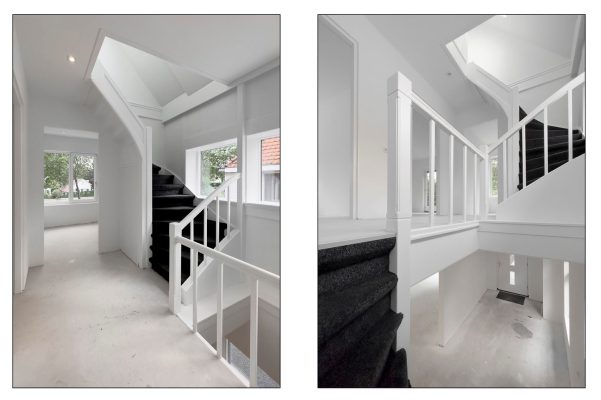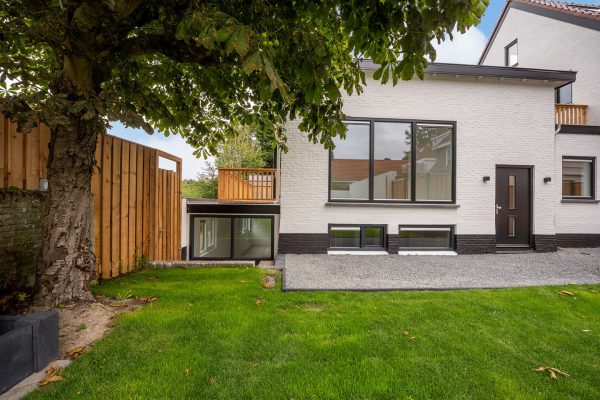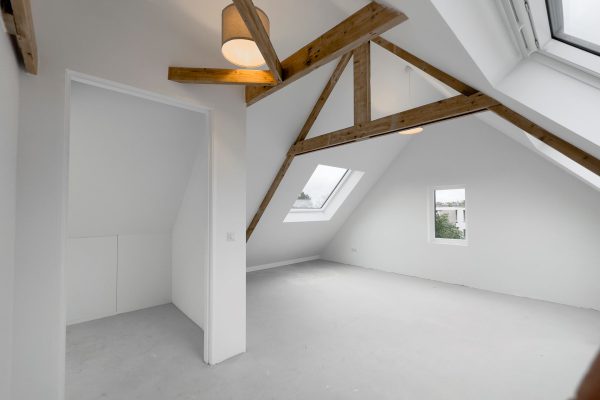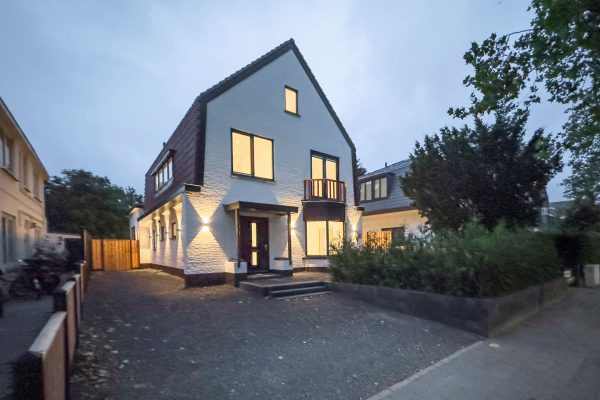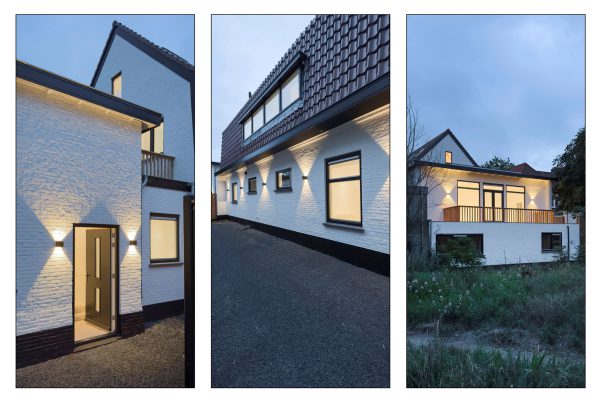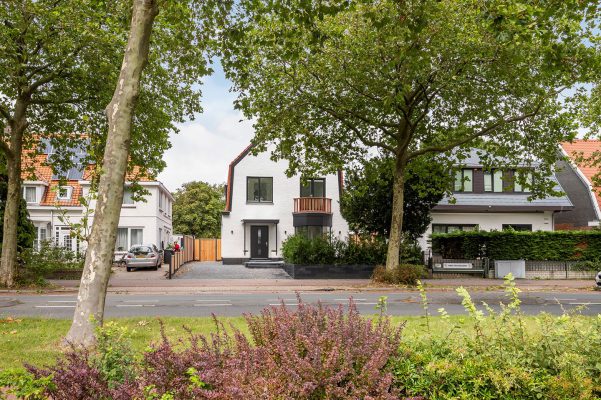Looking for an office, practice or rental options, or your own gym or sauna, in combination with a new, large and sustainable home? Come and have a look at this impressive property! You can’t see it from the outside, but as soon as you step inside you will be impressed by the enormous living space that this detached villa offers. The villa, with a spacious extension at the rear, has a living area of approximately 384 m2 and has just been completely renovated with sustainable (energy label A), luxurious materials. All you have to do is lay the floors, and install the kitchen and sanitary facilities to your own taste. All piping and wiring is in place. Partly due to the multifunctional space in the basement and the option to use the extra entrance at the rear, this villa offers excellent possibilities for, for example, a B&B, but the basement is also very suitable for an office or practice at home. The basement now consists of one large room, but can easily be divided into several rooms.
On the ground floor you will find a living room with adjoining kitchen and a raised sitting room with a total length of approximately 21 meters, and a very large roof terrace with sun until late. The first floor consists of three bedrooms, one with en-suite bathroom. One room also has piping to create an extra bathroom if necessary. On the second floor are two bedrooms and a bathroom. At the front of this comfortable villa you will find a private garden and a spacious driveway with room for several cars, and equipped with an electric charging station. The sunny backyard is facing the northwest and has a beautiful lawn, a side gate to the front garden and a back entrance.
This spacious villa is set in a prima location. Around the corner are various nature reserves, including Het Naaldenveld and the Amsterdamse Waterleidingduinen, guaranteeing hours of walking pleasure. Grab a bite? You will find a cozy restaurant in a two-minute walk. The high street and Heemstede-Aerdenhout railway station with fast trains to Amsterdam, Alkmaar, Leiden and The Hague are very close by, as is the pleasant city centre of Haarlem, offering great shops and fun entertainment venues. You can also reach the village of Zandvoort in about 10 minutes by bike, to walk on the beach or sit on the terrace. You will also find a range of sports facilities close to home. And for the children, primary, secondary and higher education are on your doorstep. By car, you can easily reach the highways.
Layout
Ground floor: through the entrance you reach the spacious hall which is equipped with a toilet. The hall provides access to the boiler/storage cellar and the spacious living area. This area consists of a living room, a kitchen/diner and a sitting room. This space has a total length of no less than about 21 meters and is equipped with a bay window, French doors and sliding doors to the side garden, and French doors at the rear to the roof terrace. The sitting room is slightly elevated to offer a nice view of the living room and kitchen. The kitchen can be installed according to your own taste, with room for a kitchen island. The many windows give the living area a nice and light feel. Behind the kitchen is a staircase to the hall with the side entrance and a staircase to the basement.
The basement, with lots of daylight, offers of a very large multifunctional space, making it possible to create multiple rooms if desired. There is also a spacious laundry/storage room and a large storage room under the stairs on this floor.Piping for a bathroom and toilet are already present.
The first floor is accessible via a staircase in the hall on the ground floor. The landing is spacious and light and equipped with a toilet. There are two rooms at the front. One room has an extra side window and patio doors to the balcony. The side room has piping to create an extra bathroom if necessary. The master bedroom at the rear is connected to a walk-in closet. This room has a side window and patio doors to a large balcony. This room also offers access to a bathroom that can be installed according to your own taste, with enough space for a bath, shower, double sinks and a separate toilet.
The second floor is accessible via a fixed staircase. This floor consists of a spacious landing, two bedrooms and a second bathroom. The bedrooms, like the landing, are equipped with Velux skylights. The bathroom can be installed according to your own taste, with piping already installed.
Details
* Private entrance at the rear, offering possibilities for an office/practice or double occupancy
* Spacious living
* Living area approx. 384 m2, capacity approx. 1681 m3; located on 536 m2 of private land
* Fully renovated
* Equipped with six solar panels and heat pump
* Well insulated; energy label A
* Fully equipped with underfloor heating
* Parking on site (electric charging point available)
For more information & photos:
